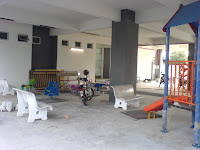 28th February 2009
28th February 2009I have managed to take a few pictures today while i was there at the condo and you can take a look at them below. Its actually finished while waiting for the OC to be approved and at current point, the OC has been processed half way and due either in March or April.
You can actually walk through the units but we can only go up to 4th floor as the lifts are not usable just yet but going up to 4th floor is enough for us to get a good imagination on how our units will look like.
By the way, the quotation for the design of each room has already been drawn up and the price, from what i see, is kinda reasonable but still customizable. You guys can go to the condo office to request for it.
Security Guard House From Inside | The pool from the side |
Parking lot Ground Floor. The playground equipment will be moved outside later. | Another view of the parking lot Ground Floor |
The playground equipment that at least suits me. | The view of the lifts showing a 2 ft wall separating the lifts and the lobby |
The lobby | The pool from another angle |
The to-be-playground | The view from another side of the building |
The pool from inside. The best view. | The Gym |
Wet Kitchen for Type A | Toilet knob |
Type B Inside view of the kitchen | Type B Master Bedroom view of balcony |

















No comments:
Post a Comment